Event Venues
Fairmont Chateau Whistler’s flexible meeting and event space is ready for every type of gathering, from international conferences to executive retreats. Venues are equipped with the latest advanced technology, feature high ceilings, and complement the hotel’s distinguished modern-alpine style. Enjoy an inviting and relaxing mountain setting for your next gathering.
Capacity Chart
| Sq. Ft. | L x W x H | |||||||||||
|---|---|---|---|---|---|---|---|---|---|---|---|---|
| Macdonald Ballroom | 11 319 | - | 920 | 1 400 | 720 | 160 | 1 500 | 180 | 200 | 950 | 690 | 950 |
| Frontenac Ballroom | - | - | 480 | 800 | 318 | 100 | 700 | 120 | 150 | 510 | 360 | 510 |
| Empress Ballroom | 2 881 | - | 230 | 340 | 168 | 58 | 250 | 69 | 84 | 230 | 150 | 230 |
| Mountain View Lawn | - | - | 180 | - | - | - | 250 | - | - | 150 | - | 150 |
| Woodlands Terrace | - | - | 336 | 400 | 300 | - | 500 | - | - | 380 | - | 380 |
| Beausejour | - | - | 16 | 20 | 12 | 20 | 25 | 14 | - | 10 | 12 | 10 |
| Kananaskis | 986 | - | 16 | 28 | 18 | 16 | 28 | - | - | 20 | 12 | 20 |
| Halifax | 756 | - | 16 | 28 | 18 | 16 | 28 | - | - | 20 | 12 | 20 |
| Deerhurst | 986 | - | 16 | 28 | 18 | 16 | 28 | - | - | 20 | 12 | 20 |
| Lombard | 986 | - | 16 | 28 | 18 | 16 | 28 | - | - | 20 | 12 | 20 |
| Montebello | - | - | 24 | 28 | 18 | 22 | 35 | 12 | - | 20 | 18 | 20 |
| Saskatchewan | - | - | 24 | 28 | - | 26 | 35 | - | - | 20 | 20 | 20 |
| Prince Edward Island | - | - | 16 | 18 | 10 | 18 | 25 | 10 | - | 10 | 12 | 10 |
| Tremblant | - | - | 16 | 18 | 10 | 18 | 25 | 10 | - | 10 | 12 | 10 |
| Royal York | - | - | - | - | - | 12 | - | - | - | - | - | - |
| Algonquin | - | - | 24 | 28 | 18 | 22 | 35 | 12 | - | 20 | 18 | 20 |
Macdonald Ballroom
A divisible ballroom of 11,319 square feet with a ceiling height of over 15 feet, the Macdonald Ballroom creates a sense of grandeur for all occasions. Deep mahogany arches grace the doorways of Fairmont Chateau Whistler’s elegant Macdonald Ballroom. The perfect complement to this Whistler ballroom is the pre-function Macdonald Foyer area featuring floor-to-ceiling windows, outdoor balconies and Fairmont Chateau Whistler’s signature Canadian resort decor.
Frontenac Ballroom
Bright and spacious, the second largest ballroom at Fairmont Chateau Whistler is the Frontenac Ballroom. Divisible into three sections, it features 15 foot ceilings, signature chandeliers, and a convenient location neighbouring the hotel lobby and guest room elevators.
Empress Ballroom
The most intimate of Fairmont Chateau Whistler’s three ballrooms, the Empress Ballroom creates a welcoming and comfortable setting for Whistler meetings, receptions, and events. Divisible into three sections, this 2,881 square foot ballroom features warm natural tones, tapestry covered walls and classic chandeliers from the over 13 foot high ceilings.
Mountain View Lawn
For a unique experience your guests won’t forget, the Mountain View Lawn is an incredible setting for ceremonies and receptions. From the panoramic views to the unparalleled privacy in Whistler, this beautiful venue is a blank slate to bring your unique vision to life.
Woodlands Terrace
Whistler’s most inspiring hotel resort setting, the Rooftop Woodlands Terrace offers a truly a unique resort venue. Boasting spectacular 360 degree views of Rainbow Mountain and Whistler’s surrounding area, it provides a memorable indoor/outdoor experience for up to 400 guests. Please note, the Woodlands Terrace is closed in the Winter.
Beausejour
This executive boardroom in the North Wing offer the perfect place for meetings up to twenty people. Designed to encourage productivity while meeting all technological requirements for business, this intimate space creates an atmosphere for both concentration and conversation.
Kananaskis
For small Whistler meeting needs, four unique suites are located on the 3rd floor of Fairmont Chateau Whistler resort. Showcasing natural light and a relaxed, comfortable resort setting, each suite includes a wet / dry bar and full bathroom and are suitable for use as hospitality suites as well as for intimate meetings or receptions.
Halifax
For small Whistler meeting needs, four unique suites are located on the 3rd floor of Fairmont Chateau Whistler resort. Showcasing natural light and a relaxed, comfortable resort setting, each suite includes a wet / dry bar and full bathroom and are suitable for use as hospitality suites as well as for intimate meetings or receptions.
Deerhurst
For small Whistler meeting needs, four unique suites are located on the 3rd floor of Fairmont Chateau Whistler resort. Showcasing natural light and a relaxed, comfortable resort setting, each suite includes a wet / dry bar and full bathroom and are suitable for use as hospitality suites as well as for intimate meetings or receptions.
Lombard
For small Whistler meeting needs, four unique suites are located on the 3rd floor of Fairmont Chateau Whistler resort. Showcasing natural light and a relaxed, comfortable resort setting, each suite includes a wet / dry bar and full bathroom and are suitable for use as hospitality suites as well as for intimate meetings or receptions.
Montebello
This executive boardroom in the North Wing offer the perfect place for meetings up to twenty people. Designed to encourage productivity while meeting all technological requirements for business, this intimate space creates an atmosphere for both concentration and conversation.
Saskatchewan
This executive boardroom in the North Wing offer the perfect place for meetings up to twenty people. Designed to encourage productivity while meeting all technological requirements for business, this intimate space creates an atmosphere for both concentration and conversation.
Prince Edward Island
This executive boardroom in the North Wing offer the perfect place for meetings up to twenty people. Designed to encourage productivity while meeting all technological requirements for business, this intimate space creates an atmosphere for both concentration and conversation.
Tremblant
This executive boardroom in the North Wing offer the perfect place for meetings up to twenty people. Designed to encourage productivity while meeting all technological requirements for business, this intimate space creates an atmosphere for both concentration and conversation.
Royal York
Featuring executive leather blotters, tapestry-covered walls and deluxe leather chairs around the permanent solid wood table, the Royal York offers the perfect setting for Whistler meetings of up to 12 guests
Algonquin
This executive boardroom in the North Wing offer the perfect place for meetings up to twenty people. Designed to encourage productivity while meeting all technological requirements for business, this intimate space creates an atmosphere for both concentration and conversation.
Macdonald Ballroom
A divisible ballroom of 11,319 square feet with a ceiling height of over 15 feet, the Macdonald Ballroom creates a sense of grandeur for all occasions. Deep mahogany arches grace the doorways of Fairmont Chateau Whistler’s elegant Macdonald Ballroom. The perfect complement to this Whistler ballroom is the pre-function Macdonald Foyer area featuring floor-to-ceiling windows, outdoor balconies and Fairmont Chateau Whistler’s signature Canadian resort decor.
Frontenac Ballroom
Bright and spacious, the second largest ballroom at Fairmont Chateau Whistler is the Frontenac Ballroom. Divisible into three sections, it features 15 foot ceilings, signature chandeliers, and a convenient location neighbouring the hotel lobby and guest room elevators.
Empress Ballroom
The most intimate of Fairmont Chateau Whistler’s three ballrooms, the Empress Ballroom creates a welcoming and comfortable setting for Whistler meetings, receptions, and events. Divisible into three sections, this 2,881 square foot ballroom features warm natural tones, tapestry covered walls and classic chandeliers from the over 13 foot high ceilings.
Mountain View Lawn
For a unique experience your guests won’t forget, the Mountain View Lawn is an incredible setting for ceremonies and receptions. From the panoramic views to the unparalleled privacy in Whistler, this beautiful venue is a blank slate to bring your unique vision to life.
Woodlands Terrace
Whistler’s most inspiring hotel resort setting, the Rooftop Woodlands Terrace offers a truly a unique resort venue. Boasting spectacular 360 degree views of Rainbow Mountain and Whistler’s surrounding area, it provides a memorable indoor/outdoor experience for up to 400 guests. Please note, the Woodlands Terrace is closed in the Winter.
Macdonald Ballroom
A divisible ballroom of 11,319 square feet with a ceiling height of over 15 feet, the Macdonald Ballroom creates a sense of grandeur for all occasions. Deep mahogany arches grace the doorways of Fairmont Chateau Whistler’s elegant Macdonald Ballroom. The perfect complement to this Whistler ballroom is the pre-function Macdonald Foyer area featuring floor-to-ceiling windows, outdoor balconies and Fairmont Chateau Whistler’s signature Canadian resort decor.
Frontenac Ballroom
Bright and spacious, the second largest ballroom at Fairmont Chateau Whistler is the Frontenac Ballroom. Divisible into three sections, it features 15 foot ceilings, signature chandeliers, and a convenient location neighbouring the hotel lobby and guest room elevators.
Empress Ballroom
The most intimate of Fairmont Chateau Whistler’s three ballrooms, the Empress Ballroom creates a welcoming and comfortable setting for Whistler meetings, receptions, and events. Divisible into three sections, this 2,881 square foot ballroom features warm natural tones, tapestry covered walls and classic chandeliers from the over 13 foot high ceilings.
Beausejour
This executive boardroom in the North Wing offer the perfect place for meetings up to twenty people. Designed to encourage productivity while meeting all technological requirements for business, this intimate space creates an atmosphere for both concentration and conversation.
Kananaskis
For small Whistler meeting needs, four unique suites are located on the 3rd floor of Fairmont Chateau Whistler resort. Showcasing natural light and a relaxed, comfortable resort setting, each suite includes a wet / dry bar and full bathroom and are suitable for use as hospitality suites as well as for intimate meetings or receptions.
Halifax
For small Whistler meeting needs, four unique suites are located on the 3rd floor of Fairmont Chateau Whistler resort. Showcasing natural light and a relaxed, comfortable resort setting, each suite includes a wet / dry bar and full bathroom and are suitable for use as hospitality suites as well as for intimate meetings or receptions.
Deerhurst
For small Whistler meeting needs, four unique suites are located on the 3rd floor of Fairmont Chateau Whistler resort. Showcasing natural light and a relaxed, comfortable resort setting, each suite includes a wet / dry bar and full bathroom and are suitable for use as hospitality suites as well as for intimate meetings or receptions.
Lombard
For small Whistler meeting needs, four unique suites are located on the 3rd floor of Fairmont Chateau Whistler resort. Showcasing natural light and a relaxed, comfortable resort setting, each suite includes a wet / dry bar and full bathroom and are suitable for use as hospitality suites as well as for intimate meetings or receptions.
Montebello
This executive boardroom in the North Wing offer the perfect place for meetings up to twenty people. Designed to encourage productivity while meeting all technological requirements for business, this intimate space creates an atmosphere for both concentration and conversation.
Saskatchewan
This executive boardroom in the North Wing offer the perfect place for meetings up to twenty people. Designed to encourage productivity while meeting all technological requirements for business, this intimate space creates an atmosphere for both concentration and conversation.
Prince Edward Island
This executive boardroom in the North Wing offer the perfect place for meetings up to twenty people. Designed to encourage productivity while meeting all technological requirements for business, this intimate space creates an atmosphere for both concentration and conversation.
Tremblant
This executive boardroom in the North Wing offer the perfect place for meetings up to twenty people. Designed to encourage productivity while meeting all technological requirements for business, this intimate space creates an atmosphere for both concentration and conversation.
Royal York
Featuring executive leather blotters, tapestry-covered walls and deluxe leather chairs around the permanent solid wood table, the Royal York offers the perfect setting for Whistler meetings of up to 12 guests
Algonquin
This executive boardroom in the North Wing offer the perfect place for meetings up to twenty people. Designed to encourage productivity while meeting all technological requirements for business, this intimate space creates an atmosphere for both concentration and conversation.
Macdonald Ballroom
A divisible ballroom of 11,319 square feet with a ceiling height of over 15 feet, the Macdonald Ballroom creates a sense of grandeur for all occasions. Deep mahogany arches grace the doorways of Fairmont Chateau Whistler’s elegant Macdonald Ballroom. The perfect complement to this Whistler ballroom is the pre-function Macdonald Foyer area featuring floor-to-ceiling windows, outdoor balconies and Fairmont Chateau Whistler’s signature Canadian resort decor.
Frontenac Ballroom
Bright and spacious, the second largest ballroom at Fairmont Chateau Whistler is the Frontenac Ballroom. Divisible into three sections, it features 15 foot ceilings, signature chandeliers, and a convenient location neighbouring the hotel lobby and guest room elevators.
Empress Ballroom
The most intimate of Fairmont Chateau Whistler’s three ballrooms, the Empress Ballroom creates a welcoming and comfortable setting for Whistler meetings, receptions, and events. Divisible into three sections, this 2,881 square foot ballroom features warm natural tones, tapestry covered walls and classic chandeliers from the over 13 foot high ceilings.
Mountain View Lawn
For a unique experience your guests won’t forget, the Mountain View Lawn is an incredible setting for ceremonies and receptions. From the panoramic views to the unparalleled privacy in Whistler, this beautiful venue is a blank slate to bring your unique vision to life.
Woodlands Terrace
Whistler’s most inspiring hotel resort setting, the Rooftop Woodlands Terrace offers a truly a unique resort venue. Boasting spectacular 360 degree views of Rainbow Mountain and Whistler’s surrounding area, it provides a memorable indoor/outdoor experience for up to 400 guests. Please note, the Woodlands Terrace is closed in the Winter.
Beausejour
This executive boardroom in the North Wing offer the perfect place for meetings up to twenty people. Designed to encourage productivity while meeting all technological requirements for business, this intimate space creates an atmosphere for both concentration and conversation.
Kananaskis
For small Whistler meeting needs, four unique suites are located on the 3rd floor of Fairmont Chateau Whistler resort. Showcasing natural light and a relaxed, comfortable resort setting, each suite includes a wet / dry bar and full bathroom and are suitable for use as hospitality suites as well as for intimate meetings or receptions.
Halifax
For small Whistler meeting needs, four unique suites are located on the 3rd floor of Fairmont Chateau Whistler resort. Showcasing natural light and a relaxed, comfortable resort setting, each suite includes a wet / dry bar and full bathroom and are suitable for use as hospitality suites as well as for intimate meetings or receptions.
Deerhurst
For small Whistler meeting needs, four unique suites are located on the 3rd floor of Fairmont Chateau Whistler resort. Showcasing natural light and a relaxed, comfortable resort setting, each suite includes a wet / dry bar and full bathroom and are suitable for use as hospitality suites as well as for intimate meetings or receptions.
Lombard
For small Whistler meeting needs, four unique suites are located on the 3rd floor of Fairmont Chateau Whistler resort. Showcasing natural light and a relaxed, comfortable resort setting, each suite includes a wet / dry bar and full bathroom and are suitable for use as hospitality suites as well as for intimate meetings or receptions.
Montebello
This executive boardroom in the North Wing offer the perfect place for meetings up to twenty people. Designed to encourage productivity while meeting all technological requirements for business, this intimate space creates an atmosphere for both concentration and conversation.
Saskatchewan
This executive boardroom in the North Wing offer the perfect place for meetings up to twenty people. Designed to encourage productivity while meeting all technological requirements for business, this intimate space creates an atmosphere for both concentration and conversation.
Prince Edward Island
This executive boardroom in the North Wing offer the perfect place for meetings up to twenty people. Designed to encourage productivity while meeting all technological requirements for business, this intimate space creates an atmosphere for both concentration and conversation.
Tremblant
This executive boardroom in the North Wing offer the perfect place for meetings up to twenty people. Designed to encourage productivity while meeting all technological requirements for business, this intimate space creates an atmosphere for both concentration and conversation.
Royal York
Featuring executive leather blotters, tapestry-covered walls and deluxe leather chairs around the permanent solid wood table, the Royal York offers the perfect setting for Whistler meetings of up to 12 guests
Algonquin
This executive boardroom in the North Wing offer the perfect place for meetings up to twenty people. Designed to encourage productivity while meeting all technological requirements for business, this intimate space creates an atmosphere for both concentration and conversation.


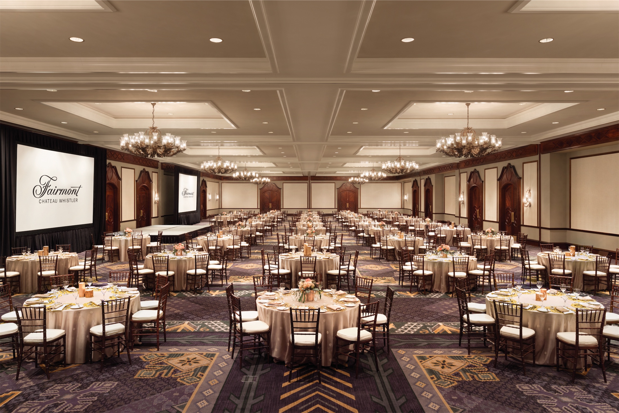
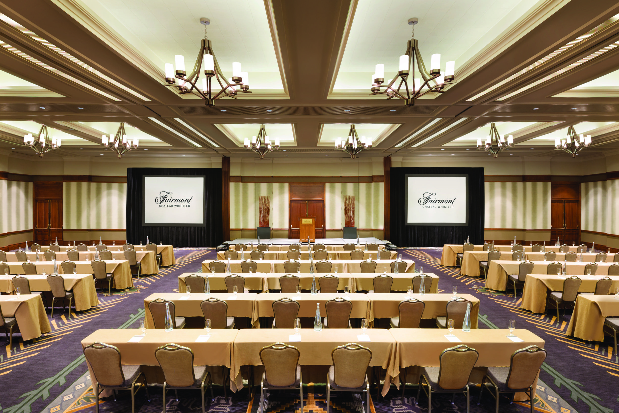
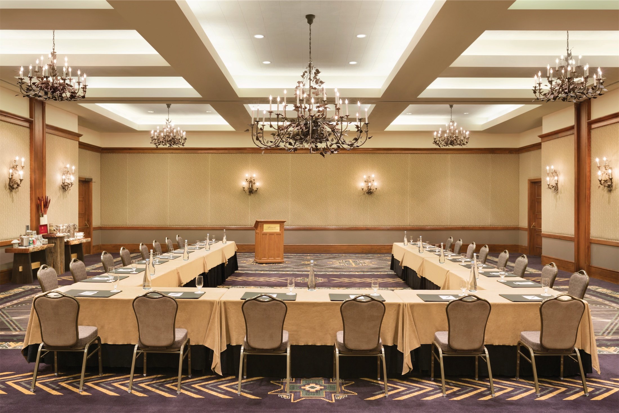
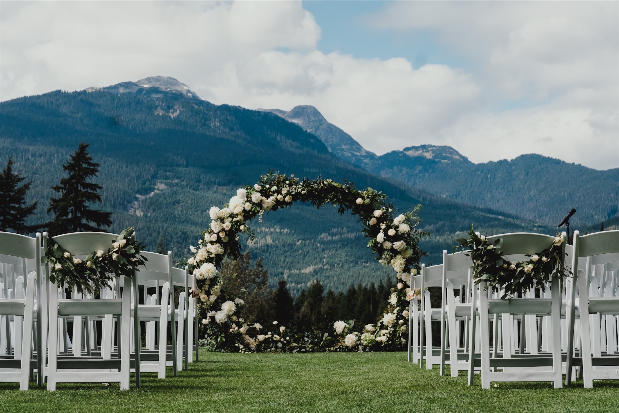
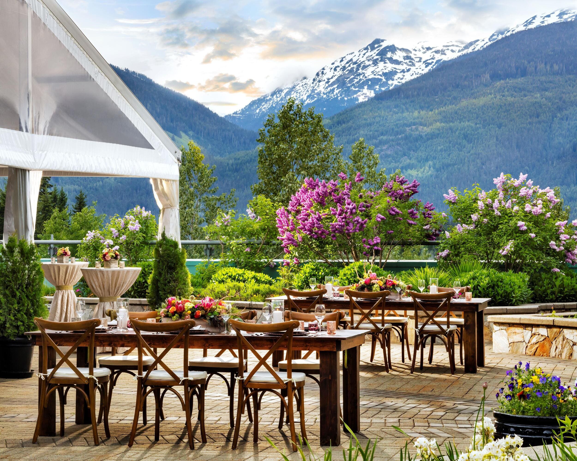
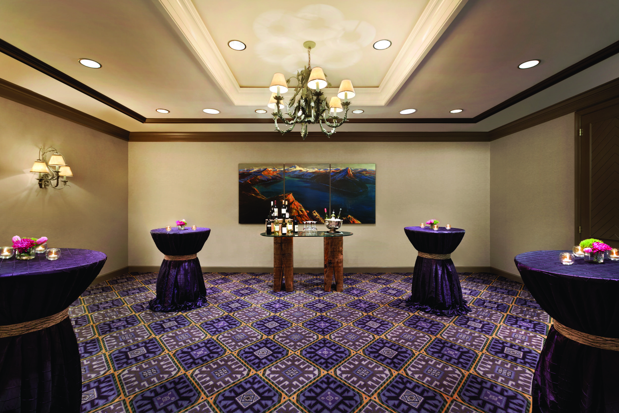
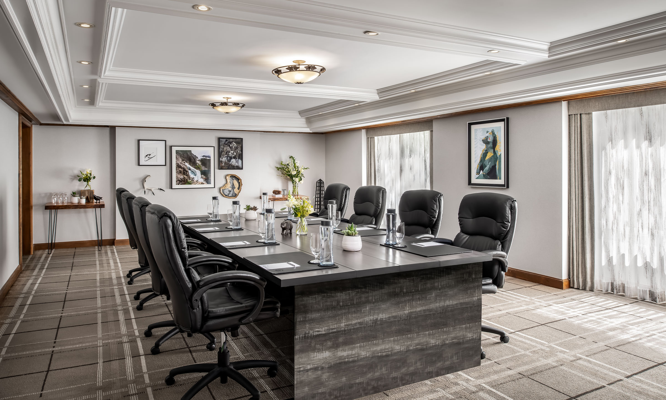
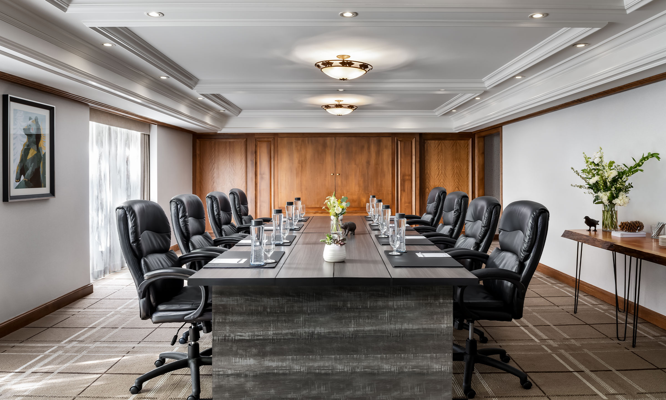
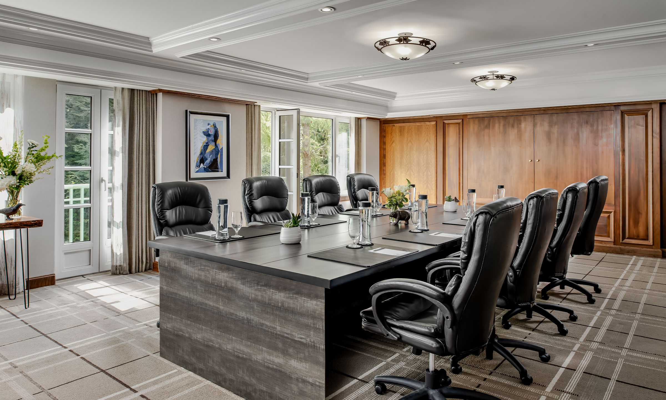
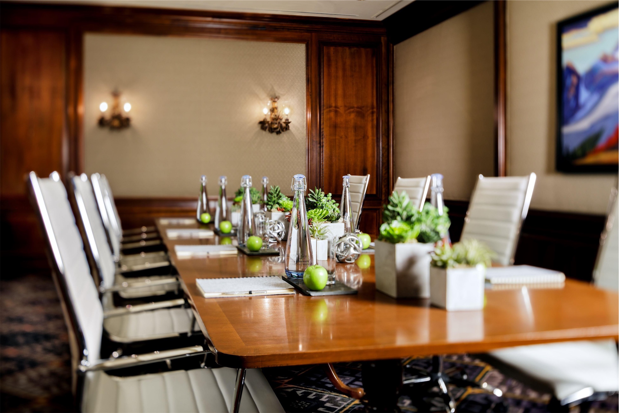

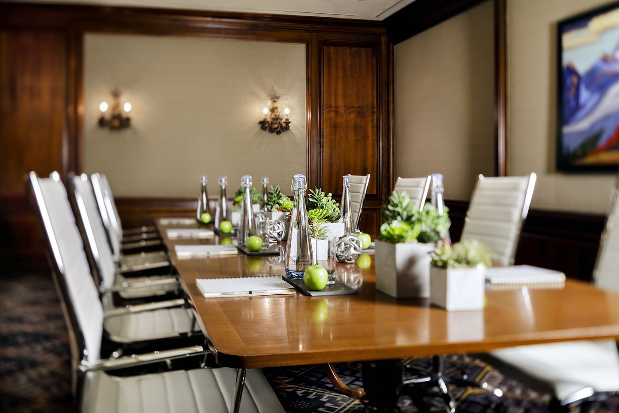
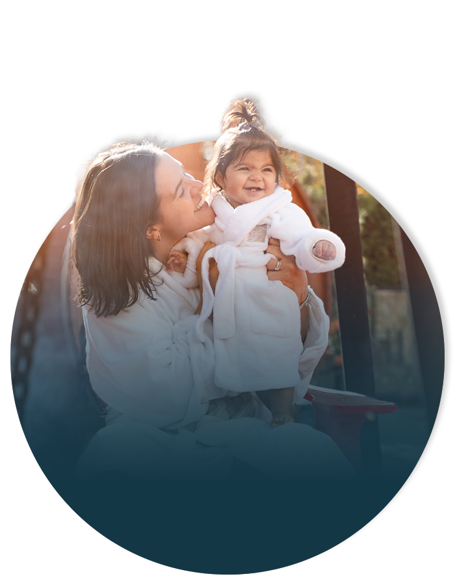
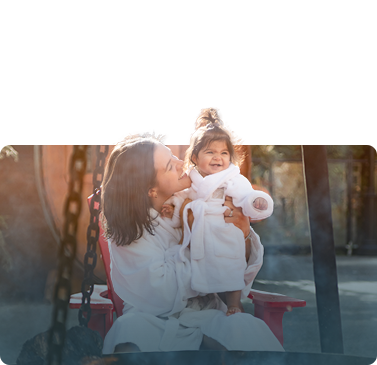
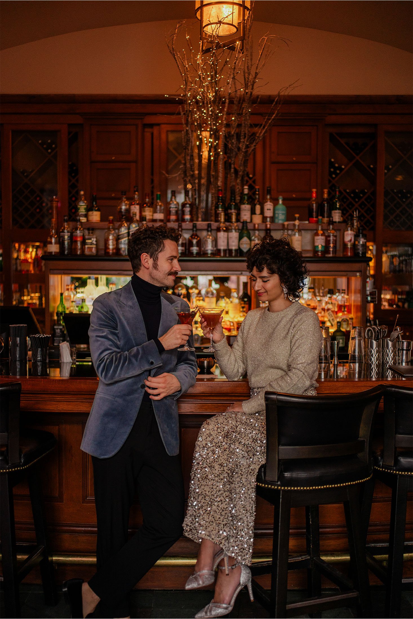
Macdonald Ballroom
A divisible ballroom of 11,319 square feet with a ceiling height of over 15 feet, the Macdonald Ballroom creates a sense of grandeur for all occasions. Deep mahogany arches grace the doorways of Fairmont Chateau Whistler’s elegant Macdonald Ballroom. The perfect complement to this Whistler ballroom is the pre-function Macdonald Foyer area featuring floor-to-ceiling windows, outdoor balconies and Fairmont Chateau Whistler’s signature Canadian resort decor.
Frontenac Ballroom
Bright and spacious, the second largest ballroom at Fairmont Chateau Whistler is the Frontenac Ballroom. Divisible into three sections, it features 15 foot ceilings, signature chandeliers, and a convenient location neighbouring the hotel lobby and guest room elevators.
Empress Ballroom
The most intimate of Fairmont Chateau Whistler’s three ballrooms, the Empress Ballroom creates a welcoming and comfortable setting for Whistler meetings, receptions, and events. Divisible into three sections, this 2,881 square foot ballroom features warm natural tones, tapestry covered walls and classic chandeliers from the over 13 foot high ceilings.
Mountain View Lawn
For a unique experience your guests won’t forget, the Mountain View Lawn is an incredible setting for ceremonies and receptions. From the panoramic views to the unparalleled privacy in Whistler, this beautiful venue is a blank slate to bring your unique vision to life.
Woodlands Terrace
Whistler’s most inspiring hotel resort setting, the Rooftop Woodlands Terrace offers a truly a unique resort venue. Boasting spectacular 360 degree views of Rainbow Mountain and Whistler’s surrounding area, it provides a memorable indoor/outdoor experience for up to 400 guests. Please note, the Woodlands Terrace is closed in the Winter.
Kananaskis
For small Whistler meeting needs, four unique suites are located on the 3rd floor of Fairmont Chateau Whistler resort. Showcasing natural light and a relaxed, comfortable resort setting, each suite includes a wet / dry bar and full bathroom and are suitable for use as hospitality suites as well as for intimate meetings or receptions.
Halifax
For small Whistler meeting needs, four unique suites are located on the 3rd floor of Fairmont Chateau Whistler resort. Showcasing natural light and a relaxed, comfortable resort setting, each suite includes a wet / dry bar and full bathroom and are suitable for use as hospitality suites as well as for intimate meetings or receptions.
Deerhurst
For small Whistler meeting needs, four unique suites are located on the 3rd floor of Fairmont Chateau Whistler resort. Showcasing natural light and a relaxed, comfortable resort setting, each suite includes a wet / dry bar and full bathroom and are suitable for use as hospitality suites as well as for intimate meetings or receptions.
Lombard
For small Whistler meeting needs, four unique suites are located on the 3rd floor of Fairmont Chateau Whistler resort. Showcasing natural light and a relaxed, comfortable resort setting, each suite includes a wet / dry bar and full bathroom and are suitable for use as hospitality suites as well as for intimate meetings or receptions.